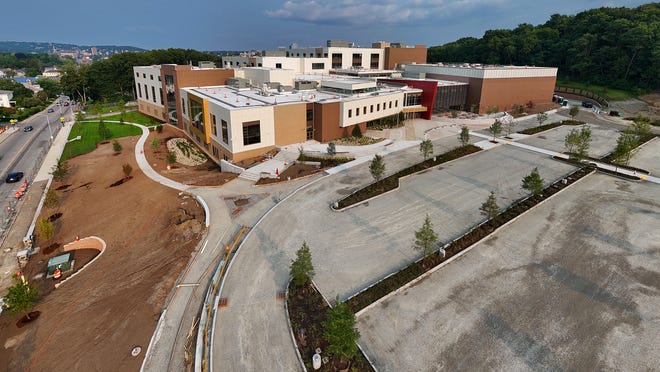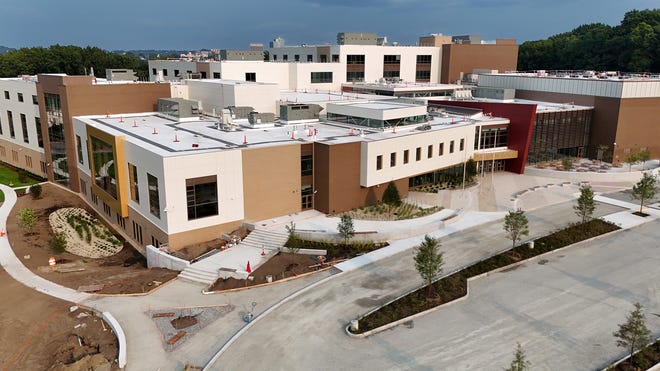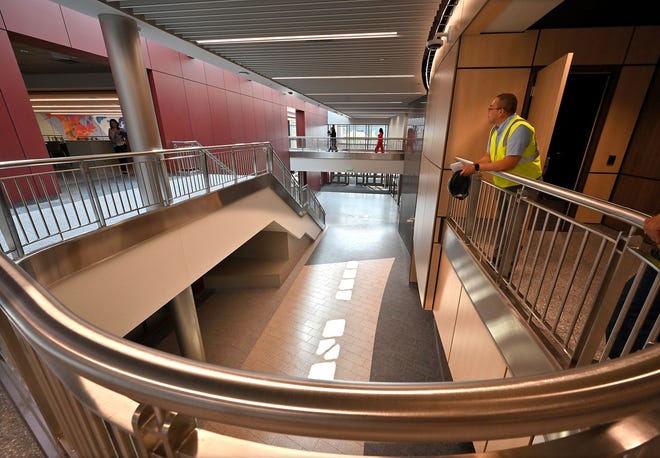Friends of Vocational Technical & Agricultural Education,
We are please to share some excellent news from Worcester which has expanded access to Chapter 74 vocational technical programs. A major issue statewide is the lack of available seats to expand the enrollment and to reduce waiting lists nearly every everywhere in the Commonwealth. Worcester is no exception. The new Doherty high is helping.
We are most appreciative to Julieanne Gamache, Director CVTE – Comprehensive HS in Worcester, for sharing this with us.
The New Doherty HS will offer 4 HC74 programs. The school will continue the Engineering Technology program that has been at Doherty for several years are happy to be adding ConstructionCraft Laborer, Marketing Management & Finance, as well as Programming & Web Development. New Doherty HS Worcester
David
Doherty High: Worcester’s most expensive school is ready for new students
Jesse Collings Worcester Telegram & Gazette
 WORCESTER ― "I didn’t think it could get better than South High School, but this is a beautiful school," Mayor Joseph M. Petty said Tuesday afternoon inside the new Doherty Memorial High School.
WORCESTER ― "I didn’t think it could get better than South High School, but this is a beautiful school," Mayor Joseph M. Petty said Tuesday afternoon inside the new Doherty Memorial High School.
The Worcester Public Schools hosted a tour of the facility for members of the media to showcase Worcester’s newest school, which is set to open for students on Aug. 26.
The 425,000-square-foot building has a price tag of $316 million, making it the most expensive school ever built in the city, according to Petty. Construction began in 2021 at a site adjacent to the old school on property that was previously woodlands. The old high school building was demolished in June; additional parking and athletic fields will be placed on the site of the old building.
 Doherty was created in 1966 with the school learning.
Doherty was created in 1966 with the school learning.
"There was certainly a crowding issue. It was built for a different time, only for three grades back then. The community spaces, the cafeteria, the gym, the auditorium — they were not really designed for the way we do things today," Staley said.
Common spaces, gym highlight new building The gymnasium at the school is 18,000 square feet, 2 ½ times larger than the previous building’s gym, according to Chris Lee, design director for architectural firm Lamoureux Pagano Associates/Architects. The athletics area also includes a separate weight room, a dance room, and an adaptive gymnasium for special education students. The new auditorium can hold 800 students, about half of the total enrollment of the school. There is also a smaller black box theater complete with blackout curtains to provide a more intimate setting for performances. The theater is wedged between the band room and the chorus room, and acts as a shared space for music departments at the school.
 The cafeteria is dominated by a massive mural that stands about three stories tall and stretches across the entire length of the room, showing painted maps of Worcester and the world.
The cafeteria is dominated by a massive mural that stands about three stories tall and stretches across the entire length of the room, showing painted maps of Worcester and the world.
"The message of the mural is that from here, in Worcester, you can go anywhere," Lee said.
The cafeteria also features a diversity of seating options, from outdoor seating to traditional large tables to smaller tables and oversized steps that connect a first and second floor where students can sit.
"One of the things Worcester always expressed to us over different projects is their quest to provide different seating environments in the cafeteria," Lee said. "Students have different needs and different reactions to tall spaces, to smaller spaces, and we wanted to give an option for all students to find a comfortable place to sit while they have lunch."
Vocational programs expanded
A major asset of the new school is the added space for Doherty’s vocational programs. In the new school building, Doherty will be offering greater vocational options, with construction craft labors, marketing and finance, and programming and web development all being offered for the first time.
"The old school building was making do with taking over old woodshop spaces, so here we are really spending a lot of time in programming, what they do, the flexibility between shops," Lee said.
The new school features three new shop spaces for the new courses being offered at the school, complete with advanced technology from 3D printers to a 5-foot-deep sand pit that allows students to simulate installing pipe in different conditions.
"There is always this balance of what is now, and what the future may hold, and how do we create areas that are nimble enough," Superintendent of Schools Rachel Monárrez said. "You can see at Doherty that we have that mix, for preparing children for right now and as we evolve, and as education evolves for the different industries, that we can evolve with it,"
In total the new school has approximately 102,000 square feet of classroom space, more than double the 50,000 square feet in the old building. The new school also features a designated "A" wing that will be designed as what Lee called a "school within a school" for ninth-grade students, to better acclimate them to a high school setting.
"I can’t wait to see students here on the first day of school and to see staff setting up their rooms," Monárrez said. "It really sends a message about their value and what we believe their potential is and just the excitement of what can be."
David J. Ferreira
MAVA Communications Coordinator
DavidFerreira

